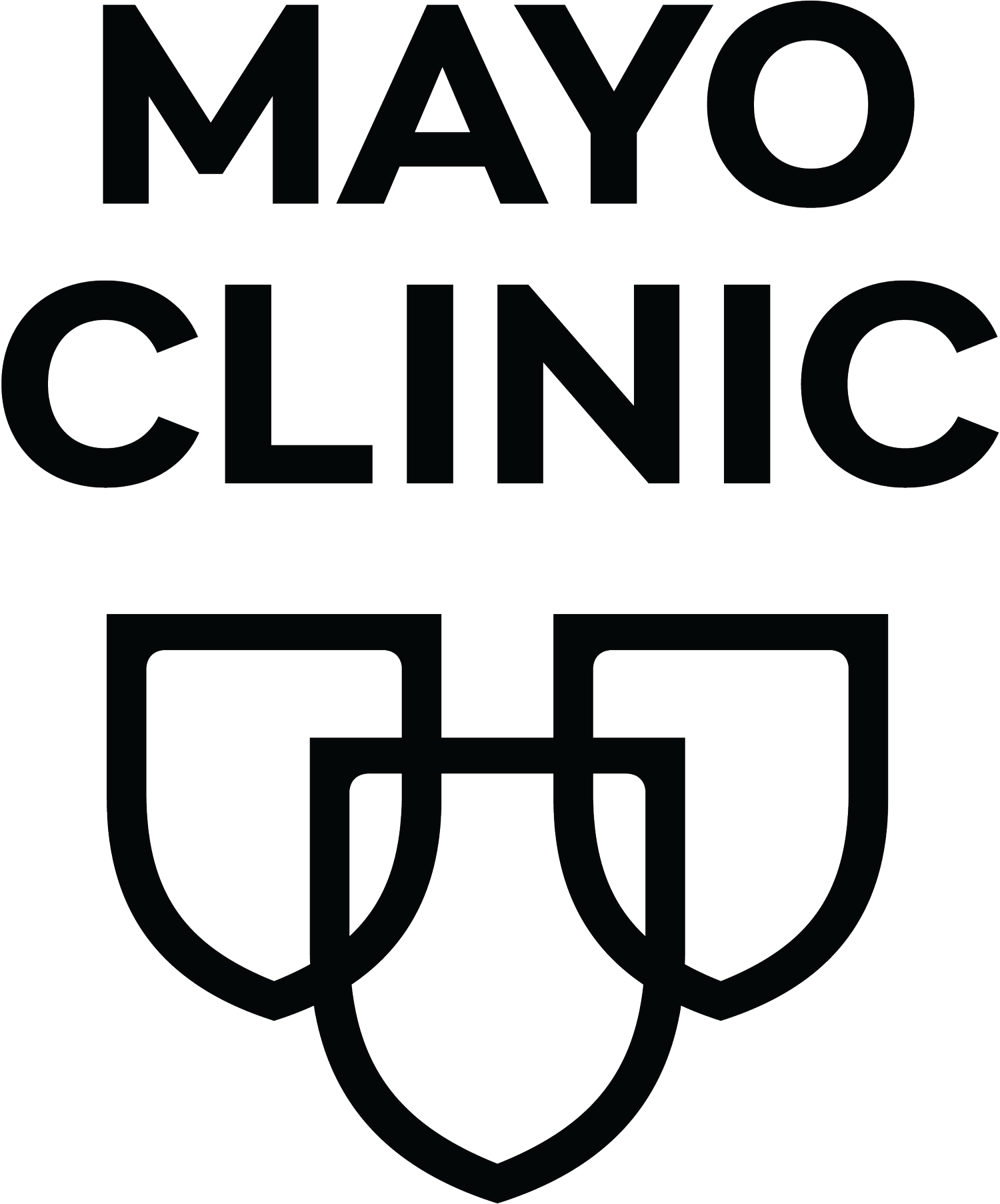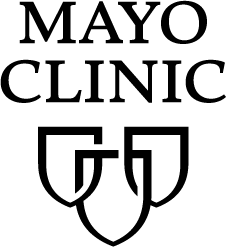Mayo’s vision for the future leads with design focused on patients, pedestrians
Mayo Clinic is committed to creating spaces where everyone, including community members, staff, patients and visitors to Rochester can feel welcome, connected and inspired.
Through Bold. Forward. Unbound. in Rochester, Mayo Clinic is redesigning its internal and external spaces at its downtown campus with people as the central focus.
From the inside out
Mayo Clinic has long recognized that patient and staff experience extends beyond the interior of its physical structures. Today, this means being digitally connected and supported from afar. But it also means that hope, healing and wellness must be reflected in the outdoor spaces surrounding its buildings, as well.
"Bold. Forward. Unbound. in Rochester is centered on ensuring patients and staff remain at the very heart of the care experience," says Katherine Arendt, M.D., associate medical director for Bold. Forward. Unbound. in Rochester. "But care at Mayo Clinic extends beyond the walls of the exam room. By thoughtfully designing our outdoor spaces, we can create environments for our patients and staff that inspire hope and foster healing."
The new structures and outdoor areas designed as part of Bold. Forward. Unbound. in Rochester focus on this vision for hope and healing.
Once complete, the glass walls surrounding the new clinical buildings will offer unobstructed views, creating a seamless transition from the inside of Mayo Clinic to its pedestrian-centric outdoor design. Thoughtfully crafted pathways and sidewalks will flow around and through the downtown Rochester campus, intuitively connecting buildings and green spaces to the community beyond.
Open-air connectivity
The downtown Rochester campus is already linked by a network of subway tunnels and skyways, above and below ground. While some of these pathways connect to surrounding buildings and businesses, they can sometimes limit pedestrians' ability to fully experience an increasingly vibrant broader downtown area.
Mayo's new pedestrian-centric design will carry this connectivity into the open air on the street level.
Once Bold. Forward. Unbound. in Rochester is complete, three separate drop-off entrances — serving vehicles, shuttles, and valet parking — will welcome patients and visitors to Mayo Clinic. With two entrances on the north side and one on the south side, this design will help reduce vehicle congestion and pave the way for a pedestrian-centric campus that seamlessly connects public and private spaces.
Drawing inspiration
Inspired by Annenberg Plaza, pocket-size parks will be installed throughout campus, adding moments of respite and reflection. Distinct elements like raised flower beds, water features and artwork will not only enhance the views from inside the clinical buildings but also create landmarks that gently guide visitors along their way.
Inspiration, a 20-foot bronze sculpture that captures 21 birds in a graceful, swooping and swirling motion, is an example of this kind of landmark for the Annenberg Plaza.
"As you view Inspiration, you may find yourself looking upward toward the tops of the buildings that surround you," says Sharon Erdman, exhibit manager for Interior Design Services at Mayo Clinic. "That's no coincidence. Art can create moments of awe — like drawing your eye upward toward the historic Plummer Building Carillon or the wave of glass along the Gonda Building — and help pedestrians orient themselves as they navigate the broader campus."
The Inspiration statue will be safely stored away in mid-November as preparations begin for the remodel of the east Mayo and Gonda building entrances. It will then find a new place of honor in the reimaged plaza.
After construction on the new clinical facilities is complete and main entrances to the new buildings are open, the plaza will return to pedestrian-only traffic with more accessibility, helping to further integrate Mayo Clinic into the fabric of downtown Rochester.
Designed with mobility in mind
Pedestrian-centric design goes beyond aesthetics, playing a crucial role in enhancing accessibility.
"At Mayo Clinic, accessibility isn't just about following guidelines," Dr. Arendt says. "It's woven into our core values and reflected in how we care for patients and support each other every single day."
The pedestrian-centric design aims to create safe and accessible walkways and spaces.
One accessibility feature incorporated into Bold. Forward. Unbound. in Rochester's pedestrian-centric design is a ribbon curb — a gentle slope between walkways and the road. Ribbon curbs will be added along newly created entrances, like the drop-off areas at the east Mayo and Gonda entrances. This will allow people of all mobility levels to easily transition from one surface to another.
The pedestrian-centric design will allow patients, staff and the community to explore a more connected downtown Rochester.

